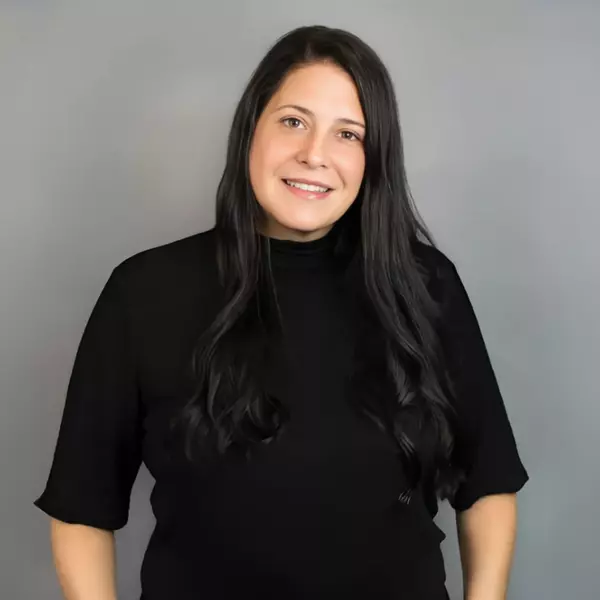For more information regarding the value of a property, please contact us for a free consultation.
3304 Gator Bay Creek BLVD St Cloud, FL 34772
Want to know what your home might be worth? Contact us for a FREE valuation!

Our team is ready to help you sell your home for the highest possible price ASAP
Key Details
Sold Price $425,000
Property Type Single Family Home
Sub Type Single Family Residence
Listing Status Sold
Purchase Type For Sale
Square Footage 2,291 sqft
Price per Sqft $185
MLS Listing ID 222047922
Sold Date 10/10/22
Style Ranch,One Story
Bedrooms 4
Full Baths 3
Construction Status Resale
HOA Fees $38/ann
HOA Y/N Yes
Annual Recurring Fee 461.0
Year Built 1999
Annual Tax Amount $2,077
Tax Year 2021
Lot Dimensions Appraiser
Property Sub-Type Single Family Residence
Property Description
Welcome Home to your sprawling estate ready for you to pick your paint colors! Boasting over 2000 sq ft in desirable Sawgrass Community, with impeccable landscaping and lakefront living. Newer Roof 2017, Open and spacious kitchen, dining and living areas. Very Private Grand Master Suite with a soaking jacuzzi tub and walk in closets, the other side of the home features 3 guest rooms and 2 bathrooms! This lakefront home has a large screened in lanai and in ground pool perfect for entertaining! Don't miss your chance to live a quick drive away from to the Lakefront Park featuring splash pad, playground, marina, fishing pier, boat ramp, bike path and so much more. Close to grocery stores, shopping, and restaurants. Minutes to the Florida turnpike and a quick 25-minute drive to Lake Nona's Medical City.
Location
State FL
County Osceola
Community Not Applicable
Area Oa01 - Out Of Area
Direction Northwest
Rooms
Bedroom Description 4.0
Interior
Interior Features Bathtub, Tray Ceiling(s), Cathedral Ceiling(s), Entrance Foyer, Eat-in Kitchen, Family/ Dining Room, Handicap Access, Jetted Tub, Kitchen Island, Living/ Dining Room, Pantry, Separate Shower, Vaulted Ceiling(s), Window Treatments, Split Bedrooms
Heating Central, Electric
Cooling Central Air, Ceiling Fan(s), Electric
Flooring Carpet, Laminate, Tile
Furnishings Unfurnished
Fireplace No
Window Features Arched,Double Hung,Window Coverings
Appliance Dryer, Dishwasher, Electric Cooktop, Microwave, Washer
Laundry Inside
Exterior
Exterior Feature Other, Water Feature
Parking Features Attached, Garage, Garage Door Opener
Garage Spaces 2.0
Garage Description 2.0
Pool In Ground
Community Features Non- Gated
Utilities Available Cable Available, High Speed Internet Available
Amenities Available See Remarks, Management
Waterfront Description Lake
View Y/N Yes
Water Access Desc Public
View Lake
Roof Type Shingle
Accessibility Wheelchair Access
Porch Lanai, Porch, Screened
Garage Yes
Private Pool Yes
Building
Lot Description Rectangular Lot, Pond on Lot
Faces Northwest
Story 1
Sewer Public Sewer
Water Public
Architectural Style Ranch, One Story
Structure Type Block,Concrete,Stucco
Construction Status Resale
Schools
Elementary Schools Hickory Tree Elem
Middle Schools St. Cloud Middle
High Schools Harmony High
Others
Pets Allowed Yes
HOA Fee Include See Remarks
Senior Community No
Tax ID 26-26-30-0626-0001-0030
Ownership Single Family
Acceptable Financing All Financing Considered, Cash, FHA, VA Loan
Listing Terms All Financing Considered, Cash, FHA, VA Loan
Financing Conventional
Pets Allowed Yes
Read Less
Bought with FGC Non-MLS Office
GET MORE INFORMATION




