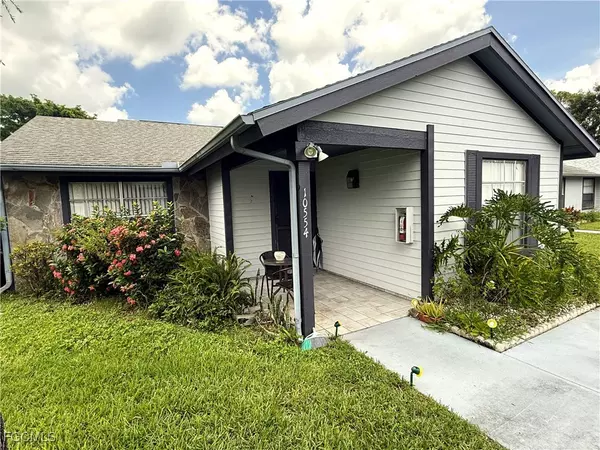10554 Quincy CT Lehigh Acres, FL 33936
UPDATED:
Key Details
Property Type Single Family Home
Sub Type Attached
Listing Status Active
Purchase Type For Sale
Square Footage 1,004 sqft
Price per Sqft $144
Subdivision Beacon Square
MLS Listing ID 2025004360
Bedrooms 2
Full Baths 2
Construction Status Resale
HOA Fees $341/mo
HOA Y/N Yes
Annual Recurring Fee 4104.0
Year Built 1987
Annual Tax Amount $765
Tax Year 2024
Lot Size 1,785 Sqft
Acres 0.041
Lot Dimensions Appraiser
Property Sub-Type Attached
Property Description
Location
State FL
County Lee
Community Beacon Square
Area La06 - Central Lehigh Acres
Rooms
Bedroom Description 2.0
Interior
Interior Features Built-in Features, Bedroom on Main Level, Entrance Foyer, Family/ Dining Room, Living/ Dining Room, Shower Only, Separate Shower, Cable T V, Window Treatments, High Speed Internet, Split Bedrooms
Heating Central, Electric
Cooling Central Air, Ceiling Fan(s), Electric
Flooring Carpet, Tile
Furnishings Unfurnished
Fireplace No
Window Features Single Hung,Sliding,Window Coverings
Appliance Dryer, Dishwasher, Electric Cooktop, Freezer, Disposal, Microwave, Refrigerator, Self Cleaning Oven, Washer
Exterior
Exterior Feature None, Patio
Pool Community
Community Features Non- Gated
Utilities Available Cable Available, Underground Utilities
Amenities Available Pool, Shuffleboard Court, Sidewalks, Management
Waterfront Description None
Water Access Desc Public
View Landscaped
Roof Type Shingle
Porch Lanai, Patio, Porch, Screened
Garage No
Private Pool No
Building
Lot Description Zero Lot Line
Faces South
Story 1
Sewer Public Sewer
Water Public
Unit Floor 1
Structure Type Block,Concrete,Wood Siding,Wood Frame
Construction Status Resale
Schools
Elementary Schools School Choice
Middle Schools School Choice
High Schools School Choice
Others
Pets Allowed Call, Conditional
HOA Fee Include Insurance,Maintenance Grounds,Pest Control,Road Maintenance
Senior Community Yes
Tax ID 05-45-27-22-00005.0170
Ownership Condo
Acceptable Financing All Financing Considered, Cash
Disclosures RV Restriction(s)
Listing Terms All Financing Considered, Cash
Pets Allowed Call, Conditional



