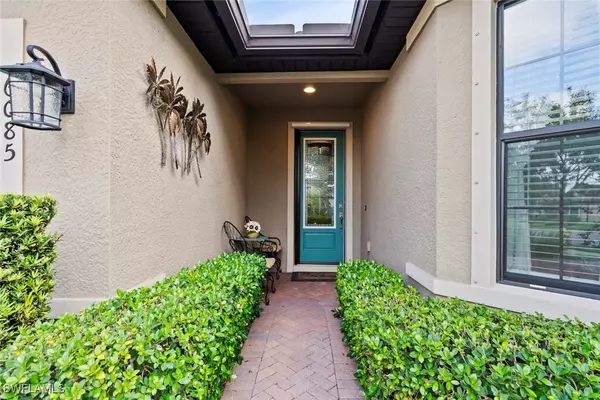6085 Triumph LN Ave Maria, FL 34142

UPDATED:
Key Details
Property Type Single Family Home
Sub Type Single Family Residence
Listing Status Active
Purchase Type For Sale
Square Footage 1,784 sqft
Price per Sqft $266
Subdivision Del Webb
MLS Listing ID 225052073
Style Florida,Ranch,One Story,Traditional
Bedrooms 2
Full Baths 2
Construction Status Resale
HOA Fees $198/qua
HOA Y/N Yes
Annual Recurring Fee 5708.0
Year Built 2016
Annual Tax Amount $4,414
Tax Year 2024
Lot Size 7,840 Sqft
Acres 0.18
Lot Dimensions Appraiser
Property Sub-Type Single Family Residence
Property Description
Location
State FL
County Collier
Community Ave Maria
Area Na35 - Ave Maria Area
Direction Southeast
Rooms
Bedroom Description 2.0
Interior
Interior Features Breakfast Bar, Built-in Features, Tray Ceiling(s), Dual Sinks, Entrance Foyer, Eat-in Kitchen, Kitchen Island, Living/ Dining Room, Main Level Primary, Pantry, Shower Only, Separate Shower, Cable T V, Walk- In Closet(s), Window Treatments, High Speed Internet, Split Bedrooms
Heating Central, Electric
Cooling Central Air, Ceiling Fan(s), Electric
Flooring Carpet, Tile
Furnishings Negotiable
Fireplace No
Window Features Single Hung,Window Coverings
Appliance Dryer, Dishwasher, Electric Cooktop, Disposal, Ice Maker, Microwave, Refrigerator, RefrigeratorWithIce Maker, Self Cleaning Oven, Washer
Laundry Inside, Laundry Tub
Exterior
Exterior Feature Sprinkler/ Irrigation, Other, Patio, Room For Pool, Shutters Manual
Parking Features Attached, Driveway, Garage, Paved, Garage Door Opener
Garage Spaces 2.0
Garage Description 2.0
Pool Community
Community Features Gated, Shopping, Street Lights
Utilities Available Cable Available, High Speed Internet Available, Underground Utilities
Amenities Available Basketball Court, Bocce Court, Billiard Room, Clubhouse, Dog Park, Fitness Center, Golf Course, Hobby Room, Barbecue, Picnic Area, Playground, Pickleball, Park, Pool, Restaurant, Shuffleboard Court, Sauna, Spa/Hot Tub, Sidewalks, Tennis Court(s), Trail(s)
Waterfront Description Lake
View Y/N Yes
Water Access Desc Public
View Landscaped, Lake, Water
Roof Type Tile
Porch Lanai, Patio, Porch, Screened
Garage Yes
Private Pool No
Building
Lot Description Rectangular Lot, Cul- De- Sac, Sprinklers Automatic
Faces Southeast
Story 1
Sewer Public Sewer
Water Public
Architectural Style Florida, Ranch, One Story, Traditional
Unit Floor 1
Structure Type Block,Concrete,Stucco
Construction Status Resale
Others
Pets Allowed Call, Conditional
HOA Fee Include Association Management,Cable TV,Golf,Internet,Irrigation Water,Maintenance Grounds,Road Maintenance,Street Lights,Trash
Senior Community Yes
Tax ID 29817004843
Ownership Single Family
Security Features Security Gate,Secured Garage/Parking,Gated Community,Security System,Smoke Detector(s)
Acceptable Financing All Financing Considered, Cash, FHA, VA Loan
Disclosures RV Restriction(s)
Listing Terms All Financing Considered, Cash, FHA, VA Loan
Pets Allowed Call, Conditional
GET MORE INFORMATION




